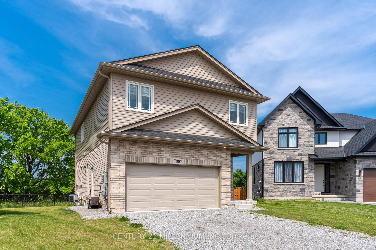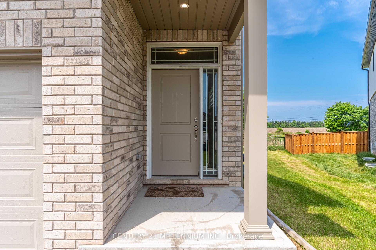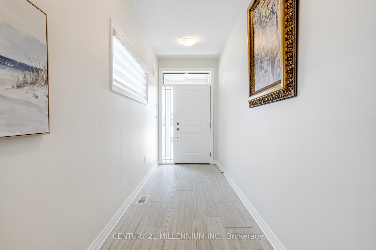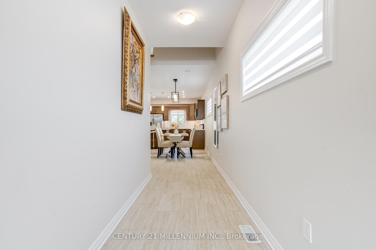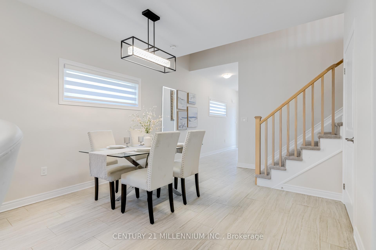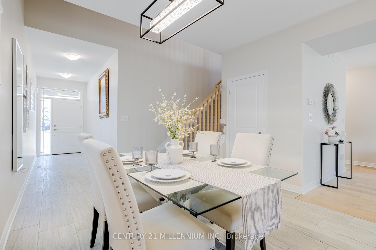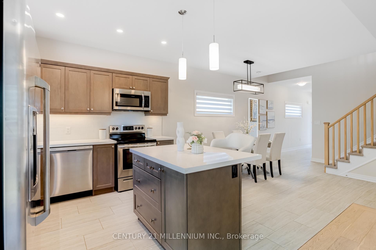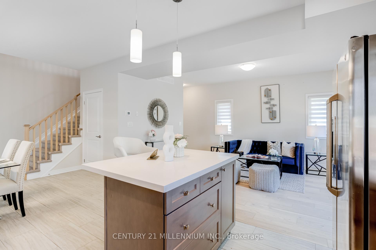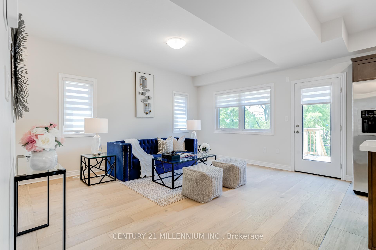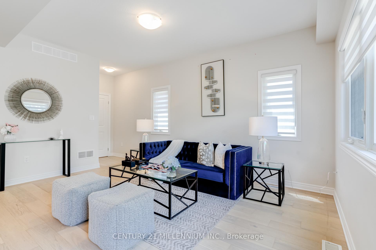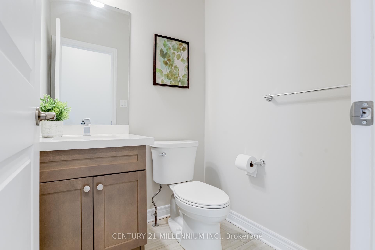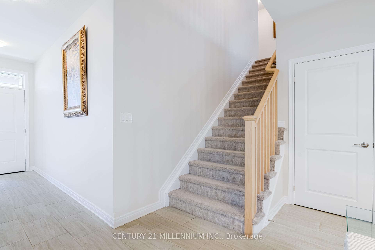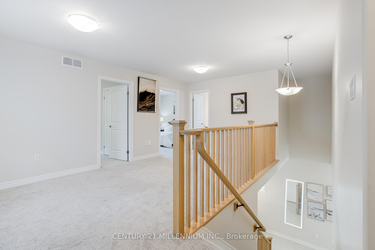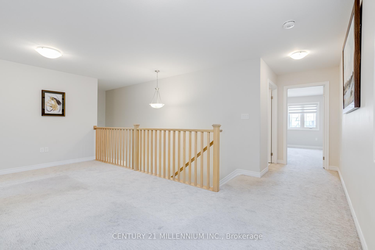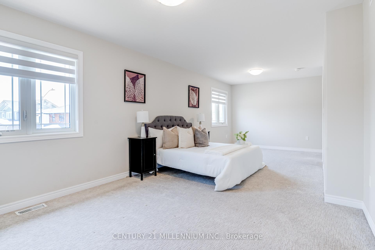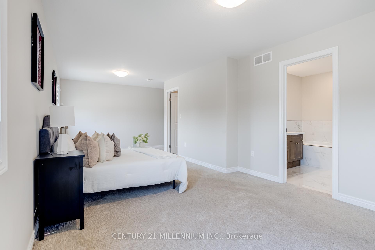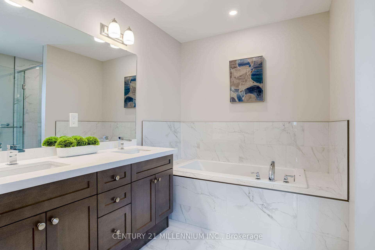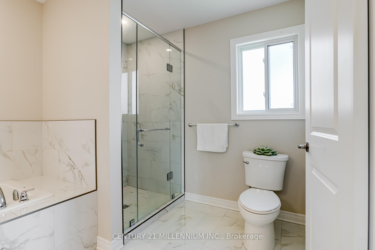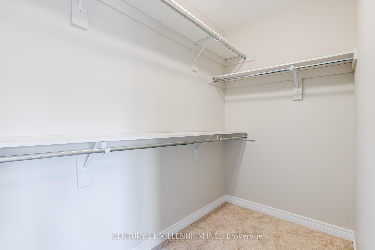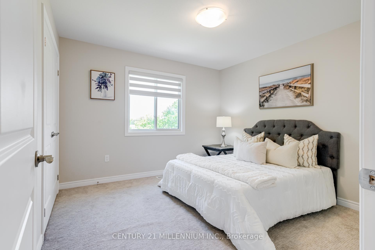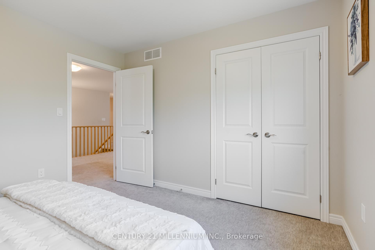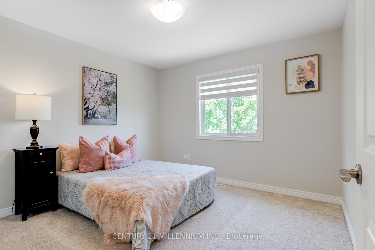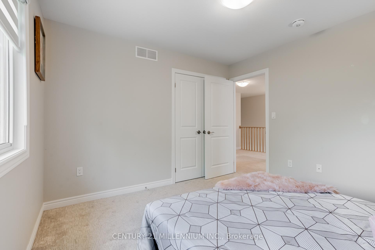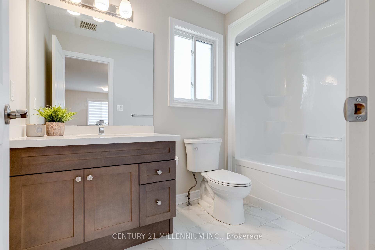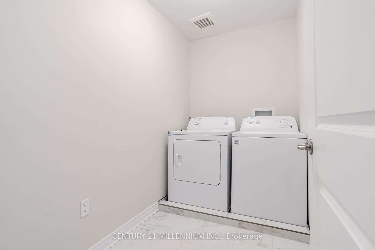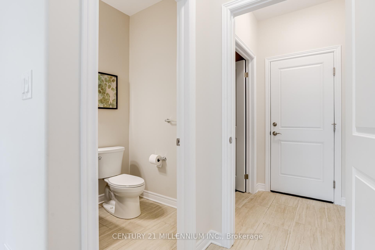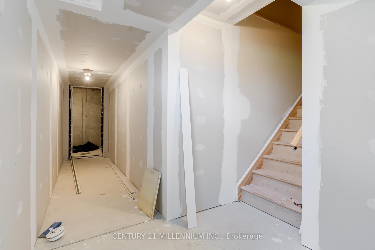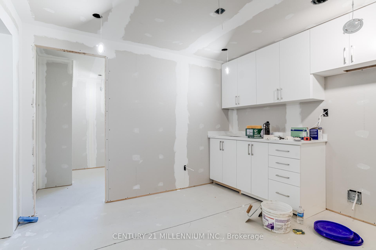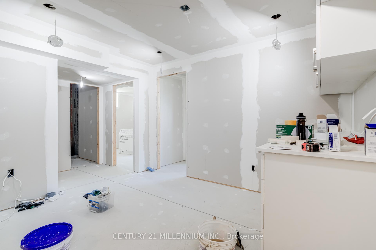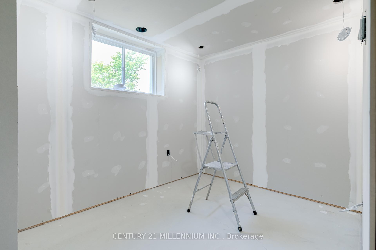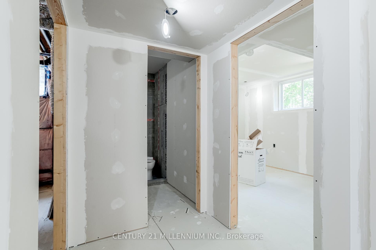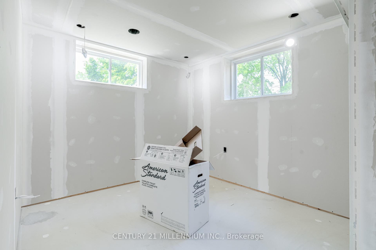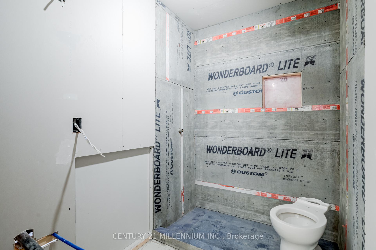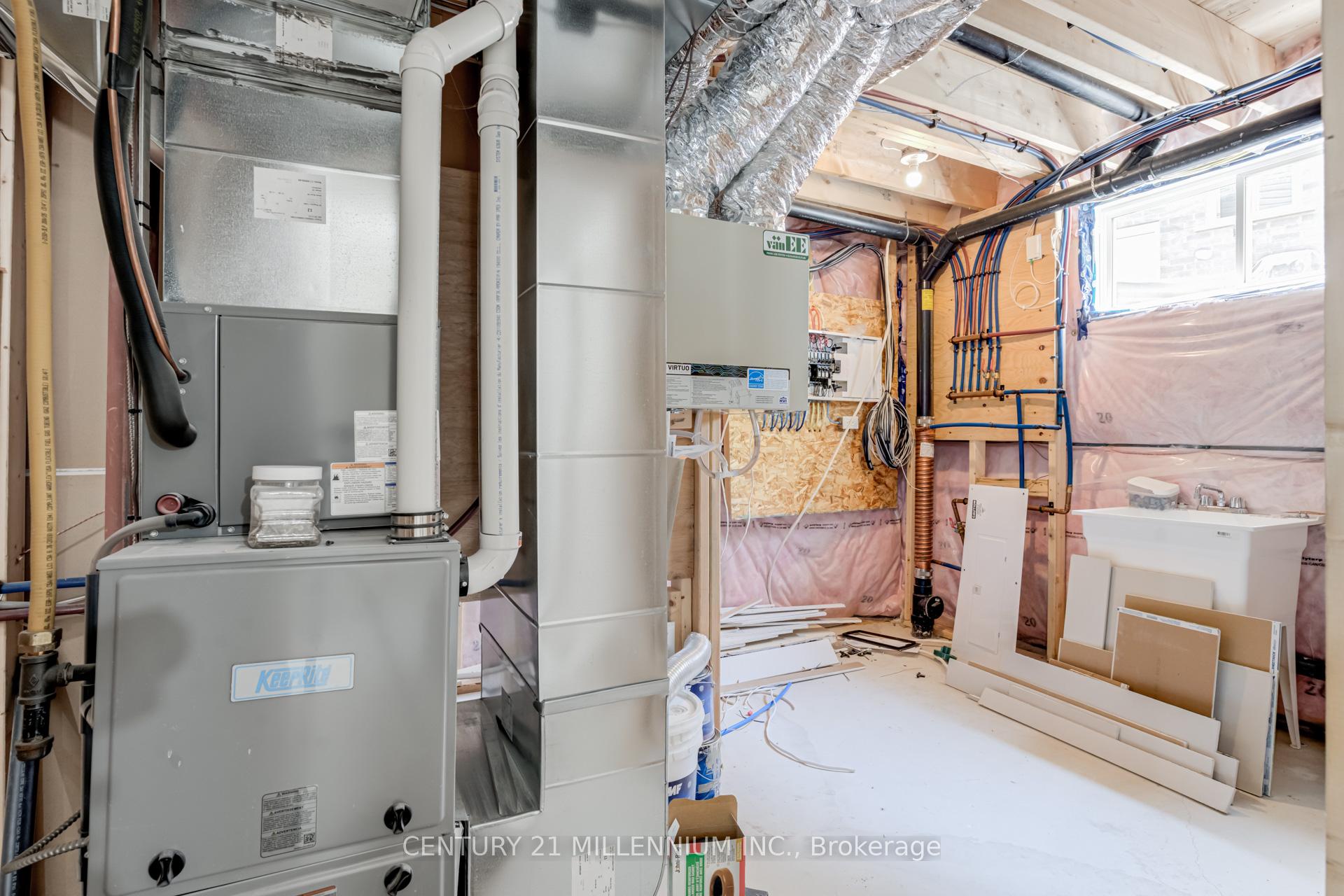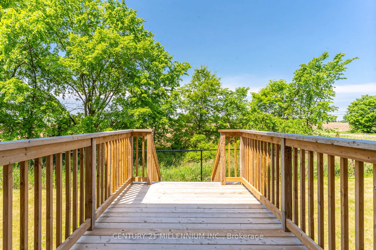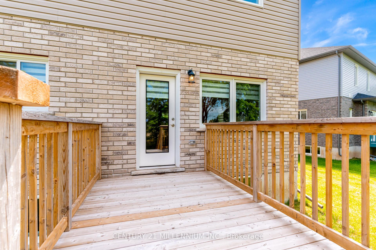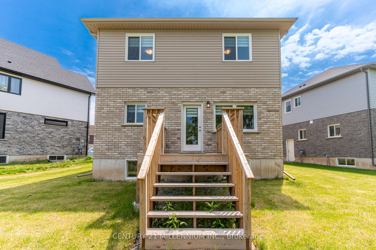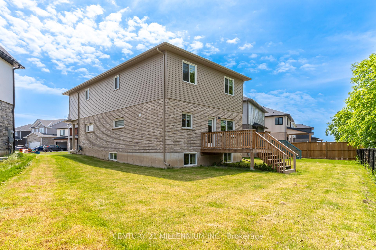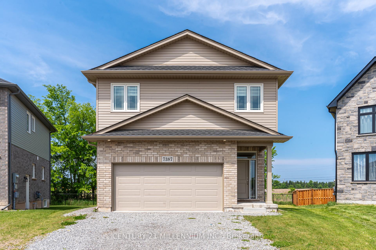$899,900
Available - For Sale
Listing ID: X11931345
7387 Sherrilee Cres , Niagara Falls, L2H 3T4, Niagara
| Welcome To This Beautiful 2-Storey Detached Home Located In The New Subdivision Of Forest View In Niagara Falls! Built By One Of Niagara's Premier Builders. This Two Year Young Home Offers Over 2,500 Sqft (Including Basement). Of Living Space With 3+2 Bedroom & 3+1 Bathroom. Open Concept Living, Kitchen & Dining Areas With Engineered Hardwood & Tiled Flooring. This Home Features Lots Of Upgrades Such As A Kitchen With Tiled Backsplash, Quartz Counters. Professionally Finished Basement Apartment With A Separate Side Entrance Has Income Potential To Help With Mortgage Payments. Prime Location. Walking Distance To St. Michael's High School And Boys & Girls Club. Only 5 Minutes to QEW, Niagara Falls And All Amenities Such As Costco, Theater, Shopping In Niagara Square Plaza, New Hospital And More. **EXTRAS** Under Cabinet Lighting, Crown Molding On Cabinets, Walk-In Pantry, S/S Appliances. Second Floor Is Completed With 3 Bedrooms; Primary Bedroom With Walk-In Closet & 5 Pc Bathroom With Quartz Counters, Laundry Is On 2nd Floor. |
| Price | $899,900 |
| Taxes: | $6683.20 |
| DOM | 55 |
| Occupancy: | Vacant |
| Address: | 7387 Sherrilee Cres , Niagara Falls, L2H 3T4, Niagara |
| Lot Size: | 37.56 x 111.20 (Feet) |
| Directions/Cross Streets: | Garner/Mcleod |
| Rooms: | 5 |
| Rooms +: | 2 |
| Bedrooms: | 3 |
| Bedrooms +: | 2 |
| Kitchens: | 1 |
| Kitchens +: | 1 |
| Family Room: | T |
| Basement: | Finished, Separate Ent |
| Level/Floor | Room | Length(ft) | Width(ft) | Descriptions | |
| Room 1 | Main | Kitchen | 10.99 | 11.97 | Stainless Steel Appl, Quartz Counter, Ceramic Floor |
| Room 2 | Main | Dining Ro | 9.97 | 11.58 | Open Concept, Combined w/Kitchen, Ceramic Floor |
| Room 3 | Main | Living Ro | 15.19 | 12.99 | Overlooks Backyard, Pot Lights, Hardwood Floor |
| Room 4 | Second | Primary B | 24.47 | 11.28 | 5 Pc Ensuite, Walk-In Closet(s), Window |
| Room 5 | Second | Bedroom 2 | 9.97 | 10.1 | Window, Closet, Broadloom |
| Room 6 | Second | Bedroom 3 | 9.97 | 10.1 | Window, Closet, Broadloom |
| Room 7 | Second | Family Ro | 10.17 | 18.56 | Pot Lights, Window, Broadloom |
| Room 8 | Basement | Bedroom | Pot Lights, Vinyl Floor | ||
| Room 9 | Basement | Bedroom | Pot Lights, Vinyl Floor | ||
| Room 10 | Basement | Kitchen | 4.99 | 6.99 |
| Washroom Type | No. of Pieces | Level |
| Washroom Type 1 | 5 | 2nd |
| Washroom Type 2 | 4 | 2nd |
| Washroom Type 3 | 2 | Main |
| Washroom Type 4 | 3 | Bsmt |
| Washroom Type 5 | 5 | Second |
| Washroom Type 6 | 4 | Second |
| Washroom Type 7 | 2 | Main |
| Washroom Type 8 | 3 | Basement |
| Washroom Type 9 | 0 | |
| Washroom Type 10 | 5 | Second |
| Washroom Type 11 | 4 | Second |
| Washroom Type 12 | 2 | Main |
| Washroom Type 13 | 3 | Basement |
| Washroom Type 14 | 0 |
| Total Area: | 0.00 |
| Approximatly Age: | 0-5 |
| Property Type: | Detached |
| Style: | 2-Storey |
| Exterior: | Brick, Vinyl Siding |
| Garage Type: | Attached |
| (Parking/)Drive: | Private |
| Drive Parking Spaces: | 4 |
| Park #1 | |
| Parking Type: | Private |
| Park #2 | |
| Parking Type: | Private |
| Pool: | None |
| Approximatly Age: | 0-5 |
| Approximatly Square Footage: | 1500-2000 |
| Property Features: | Public Trans, Ravine, Rec Centre, School, School Bus Route |
| CAC Included: | N |
| Water Included: | N |
| Cabel TV Included: | N |
| Common Elements Included: | N |
| Heat Included: | N |
| Parking Included: | N |
| Condo Tax Included: | N |
| Building Insurance Included: | N |
| Fireplace/Stove: | N |
| Heat Source: | Gas |
| Heat Type: | Forced Air |
| Central Air Conditioning: | Central Air |
| Central Vac: | N |
| Laundry Level: | Syste |
| Ensuite Laundry: | F |
| Sewers: | Sewer |
$
%
Years
This calculator is for demonstration purposes only. Always consult a professional
financial advisor before making personal financial decisions.
| Although the information displayed is believed to be accurate, no warranties or representations are made of any kind. |
| CENTURY 21 MILLENNIUM INC. |
|
|

Millennium Precon Group
division of Century 21 Millennium Inc.,Brokerage
Bus:
1 888-450-8301
| Virtual Tour | Book Showing | Email a Friend |
Jump To:
At a Glance:
| Type: | Freehold - Detached |
| Area: | Niagara |
| Municipality: | Niagara Falls |
| Neighbourhood: | 222 - Brown |
| Style: | 2-Storey |
| Lot Size: | 37.56 x 111.20(Feet) |
| Approximate Age: | 0-5 |
| Tax: | $6,683.2 |
| Beds: | 3+2 |
| Baths: | 4 |
| Fireplace: | N |
| Pool: | None |
Locatin Map:
Payment Calculator:

