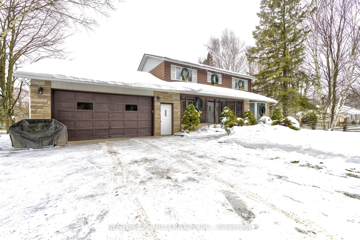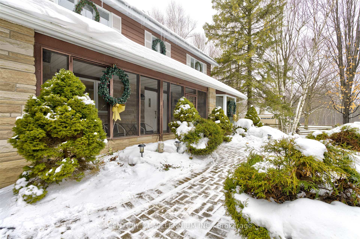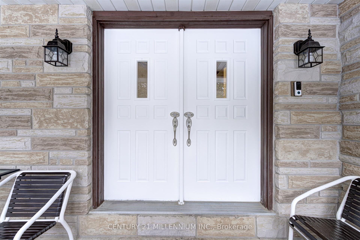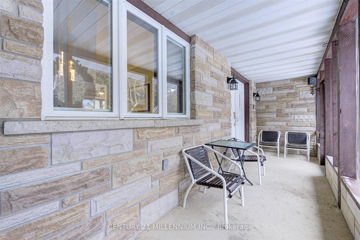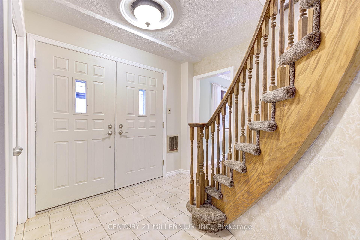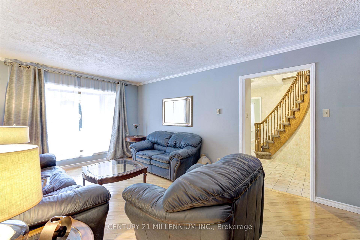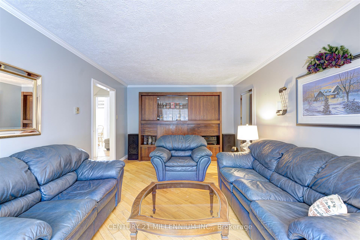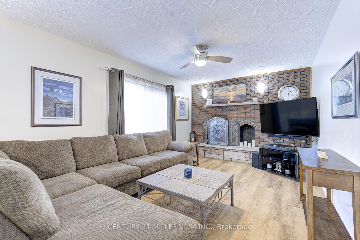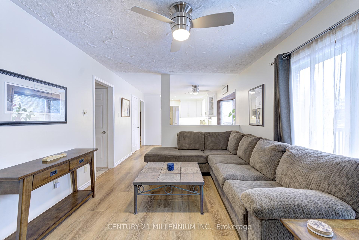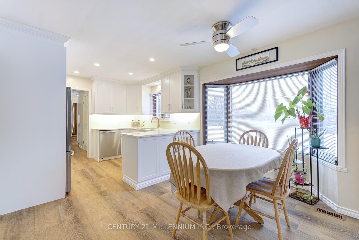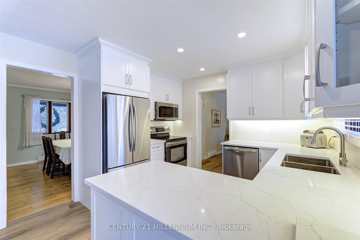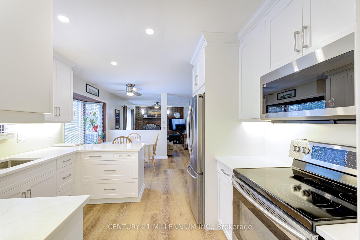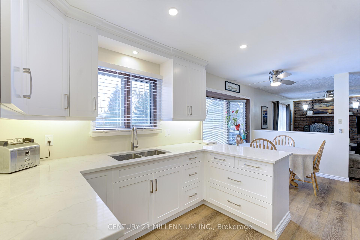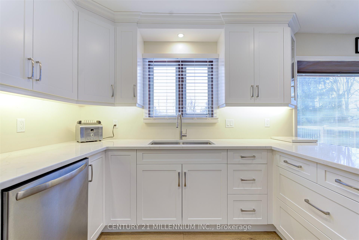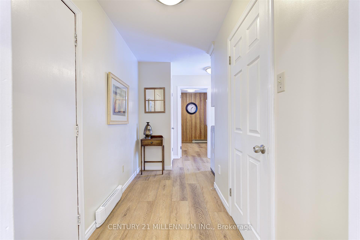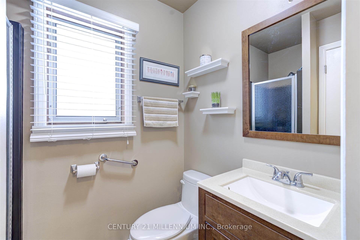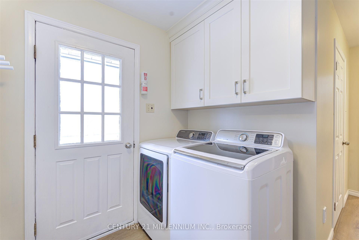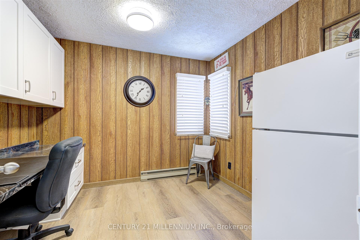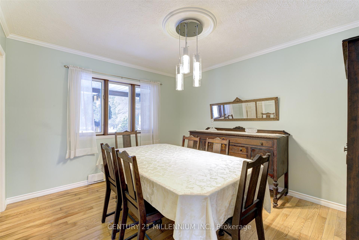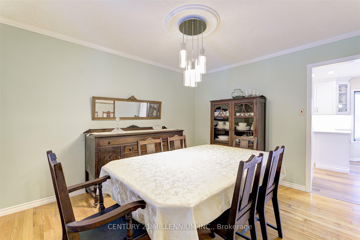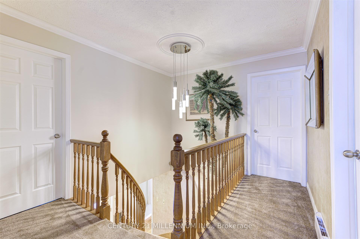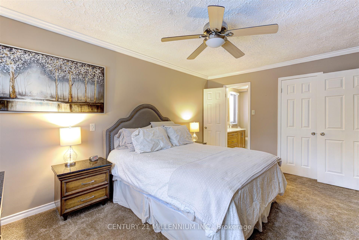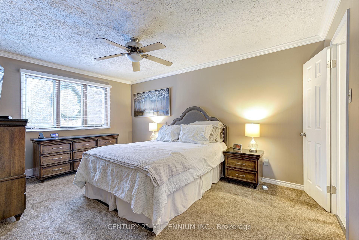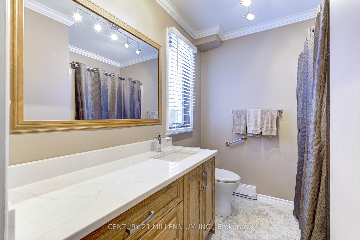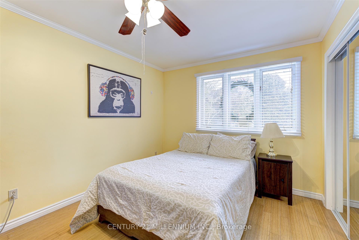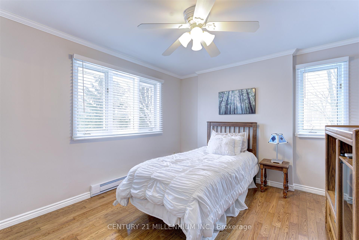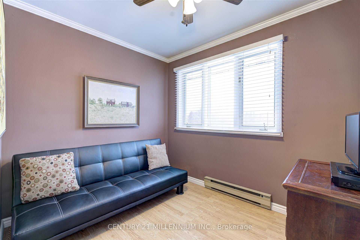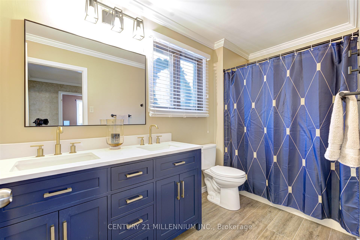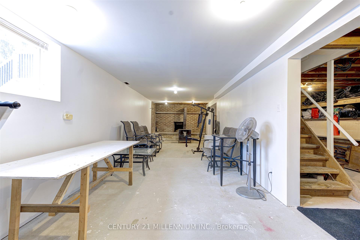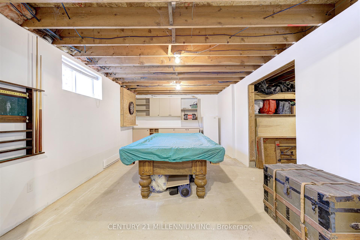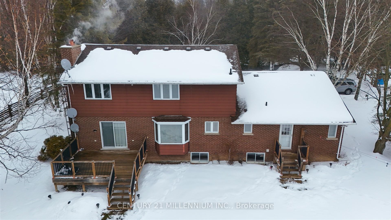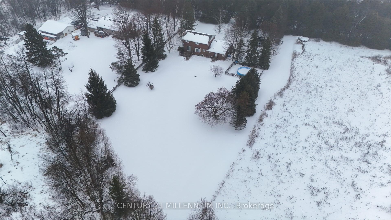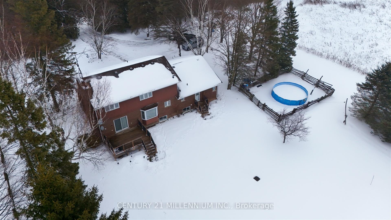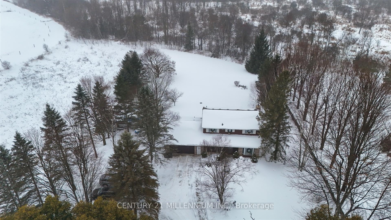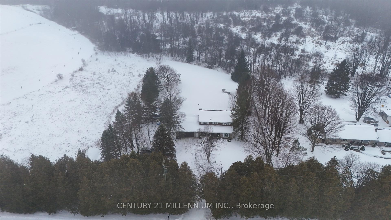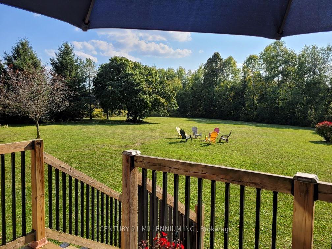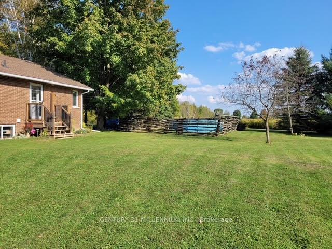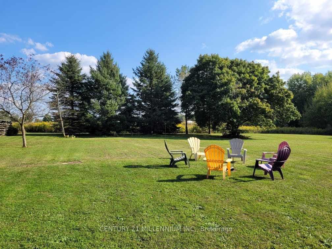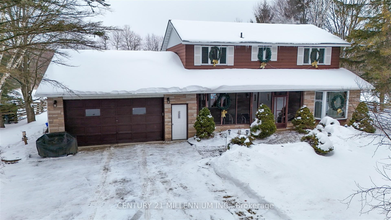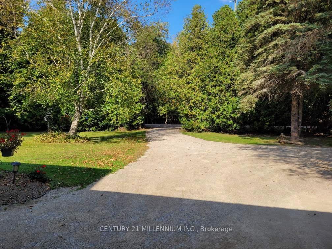$1,599,900
Available - For Sale
Listing ID: X11959448
5450 First Line , Erin, L7J 2L9, Ontario
| Welcome to Your 'Forever Home'! Perfectly situated on an acre lot on the outskirts of the charming Town of Erin, set back from the street and hidden amongst mature trees for ultimate privacy, sits this meticulously maintained and beautifully updated 4 bedroom, 3 bathroom family home just bursting with endless opportunities! The heart of this home features a newly renovated custom kitchen boasting Luxury Vinyl Flooring, Level 7 Quartz Countertops, soft-close cabinets and drawers w/ inserts and Lazy Susan, gleaming newer Stainless Steel Appliances and overlooking the cozy family room. Family room walks out to the large 16x16 ft deck and private, tranquil backyard with above ground pool. Formal living and dining rooms both with hardwood floors and crown molding, just perfect for entertaining! Working from home? You will love the main floor office! Or maybe you need a main floor bedroom? The convenient 3pc main floor bathroom provides easy accessibility for either use. The Primary bedroom features brand new broadloom, walk-in closet and 4pc ensuite. There are 3 additional generous sized bedrooms, all with large closets, ceiling fans and serviced by a newly updated 5pc bathroom! The basement is a blank canvas awaiting your ideas! Currently there is an open concept Rec room, games room and workshop! The wood burning stove is located in the rec room and wood storage room features an ultra-convenient chute, making the transporting and storing of the wood a breeze! The separate entrance from the garage to the basement provides a magnitude of options...Multi-generational family living, In-law/Nanny suite, or income generating rental unit. This home has been lovingly cared for and lived in by it's original owners and is awaiting your personal touch! |
| Mortgage: Treat As Clear, As Per Seller's Instructions. |
| Price | $1,599,900 |
| Taxes: | $6191.79 |
| DOM | 38 |
| Occupancy: | Owner |
| Address: | 5450 First Line , Erin, L7J 2L9, Ontario |
| Lot Size: | 170.27 x 230.71 (Feet) |
| Acreage: | .50-1.99 |
| Directions/Cross Streets: | First Line/Wellington 124 |
| Rooms: | 10 |
| Rooms +: | 3 |
| Bedrooms: | 4 |
| Bedrooms +: | |
| Kitchens: | 1 |
| Family Room: | Y |
| Basement: | Full, Sep Entrance |
| Level/Floor | Room | Length(ft) | Width(ft) | Descriptions | |
| Room 1 | Main | Kitchen | 10.86 | 9.84 | Vinyl Floor, Quartz Counter, Stainless Steel Appl |
| Room 2 | Main | Breakfast | 12.99 | 8.66 | Vinyl Floor, Bay Window, Pantry |
| Room 3 | Main | Office | 9.84 | 9.15 | Vinyl Floor, B/I Desk, Large Window |
| Room 4 | Main | Dining | 12 | 10.99 | Hardwood Floor, Crown Moulding, Formal Rm |
| Room 5 | Main | Living | 18.56 | 11.68 | Hardwood Floor, Crown Moulding, Bay Window |
| Room 6 | Main | Family | 15.91 | 10.82 | Vinyl Floor, Brick Fireplace, W/O To Deck |
| Room 7 | 2nd | Prim Bdrm | 15.42 | 10.99 | Broadloom, 4 Pc Ensuite, W/I Closet |
| Room 8 | 2nd | 2nd Br | 9.41 | 7.68 | Laminate, Ceiling Fan, B/I Closet |
| Room 9 | 2nd | 3rd Br | 12 | 11.15 | Hardwood Floor, Mirrored Closet, Ceiling Fan |
| Room 10 | 2nd | 4th Br | 11.84 | 10 | Bamboo Floor, Mirrored Closet, Ceiling Fan |
| Room 11 | Bsmt | Rec | 33.49 | 10.99 | Concrete Floor, Wood Stove, Above Grade Window |
| Room 12 | Bsmt | Games | 18.5 | 11.09 | Concrete Floor, Combined W/Rec, B/I Shelves |
| Washroom Type | No. of Pieces | Level |
| Washroom Type 1 | 3 | Main |
| Washroom Type 2 | 5 | 2nd |
| Washroom Type 3 | 4 | 2nd |
| Approximatly Age: | 31-50 |
| Property Type: | Detached |
| Style: | 2-Storey |
| Exterior: | Alum Siding, Stone |
| Garage Type: | Attached |
| (Parking/)Drive: | Private |
| Drive Parking Spaces: | 16 |
| Pool: | Abv Grnd |
| Approximatly Age: | 31-50 |
| Approximatly Square Footage: | 2000-2500 |
| Fireplace/Stove: | Y |
| Heat Source: | Electric |
| Heat Type: | Baseboard |
| Central Air Conditioning: | None |
| Central Vac: | N |
| Laundry Level: | Main |
| Elevator Lift: | N |
| Sewers: | Septic |
| Water: | Well |
$
%
Years
This calculator is for demonstration purposes only. Always consult a professional
financial advisor before making personal financial decisions.
| Although the information displayed is believed to be accurate, no warranties or representations are made of any kind. |
| CENTURY 21 MILLENNIUM INC. |
|
|

Millennium Precon Group
division of Century 21 Millennium Inc.,Brokerage
Bus:
1 888-450-8301
| Virtual Tour | Book Showing | Email a Friend |
Jump To:
At a Glance:
| Type: | Freehold - Detached |
| Area: | Wellington |
| Municipality: | Erin |
| Neighbourhood: | Rural Erin |
| Style: | 2-Storey |
| Lot Size: | 170.27 x 230.71(Feet) |
| Approximate Age: | 31-50 |
| Tax: | $6,191.79 |
| Beds: | 4 |
| Baths: | 3 |
| Fireplace: | Y |
| Pool: | Abv Grnd |
Locatin Map:
Payment Calculator:

