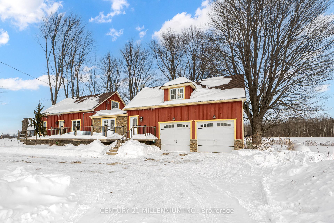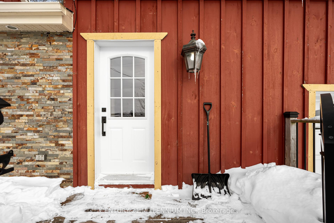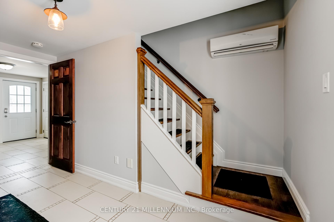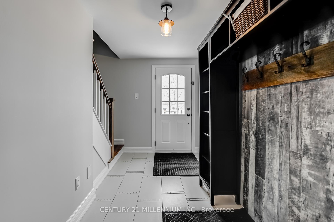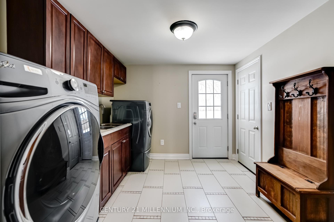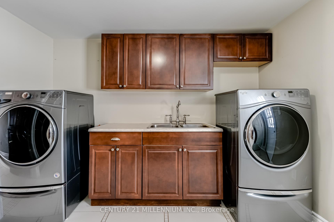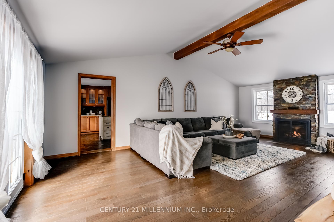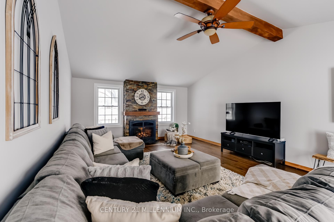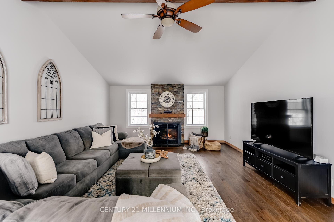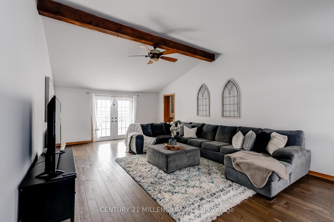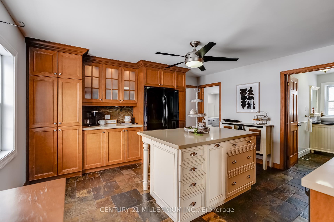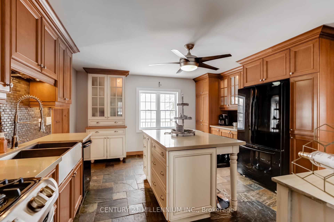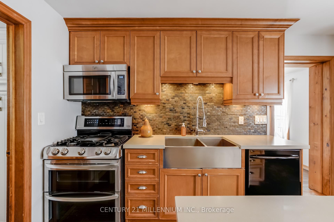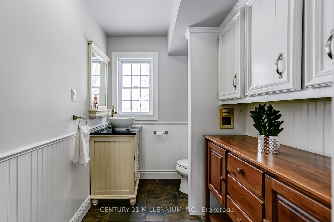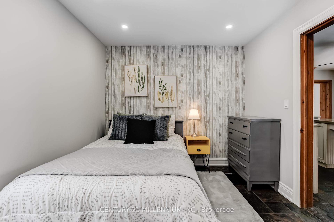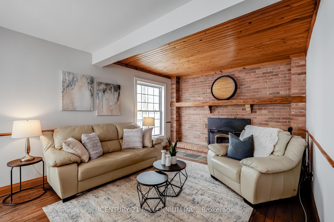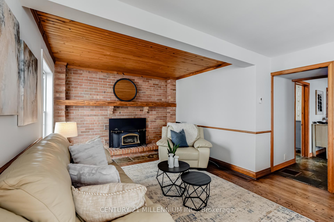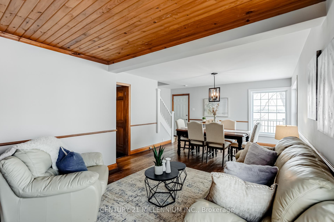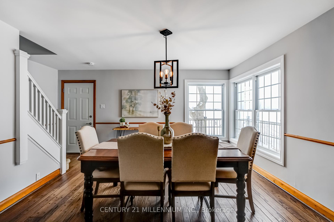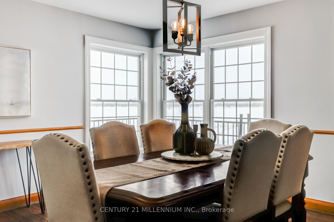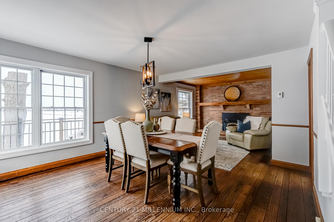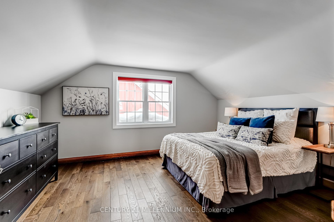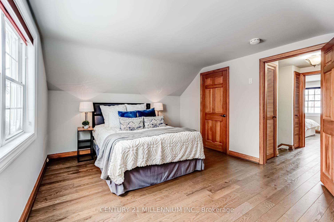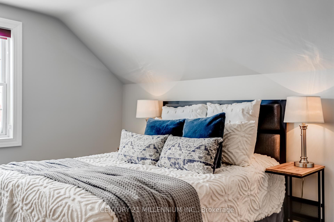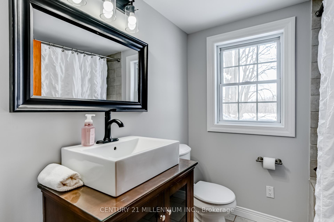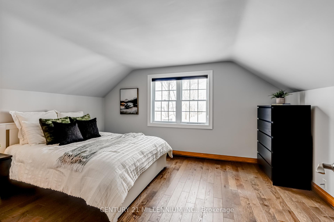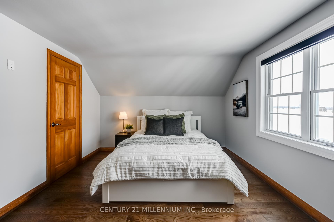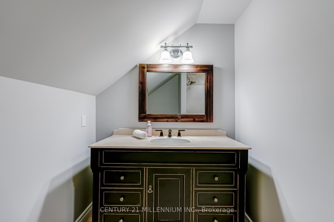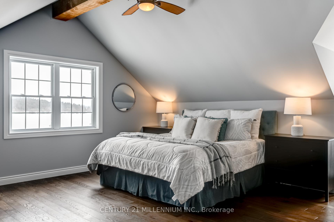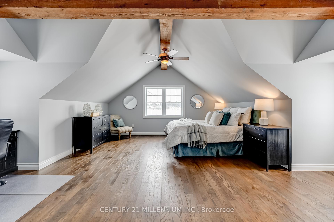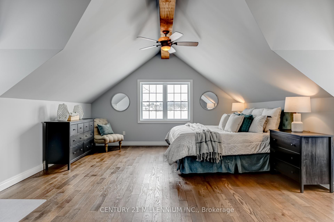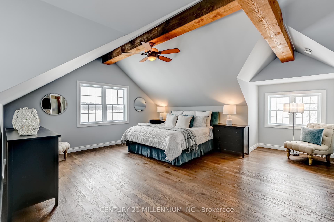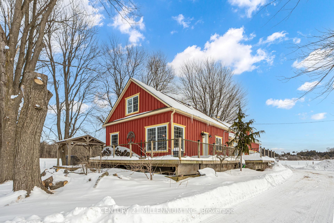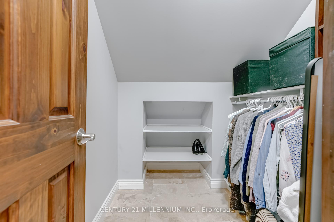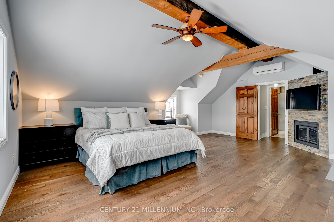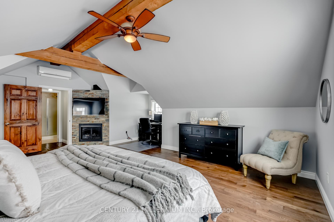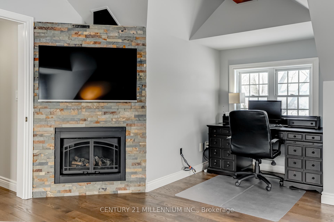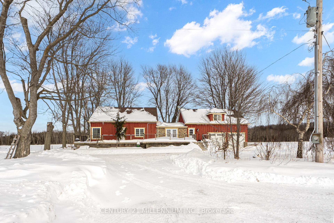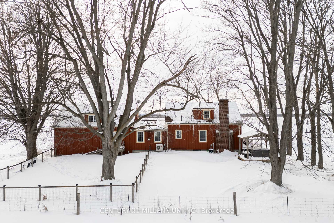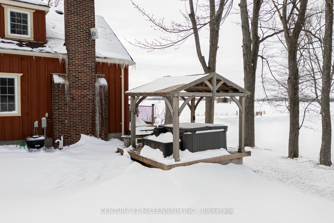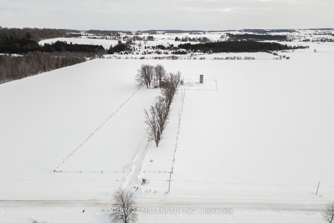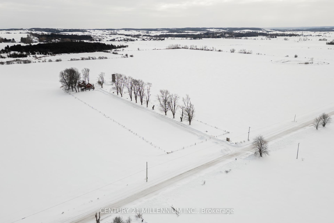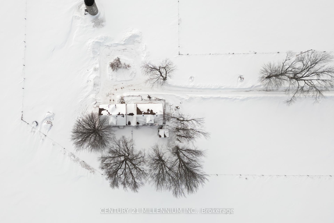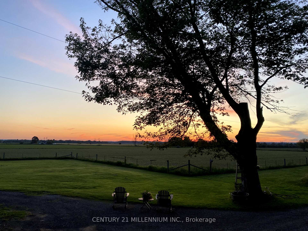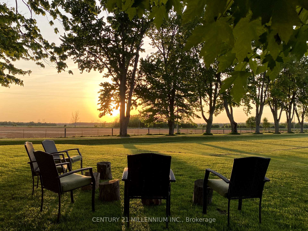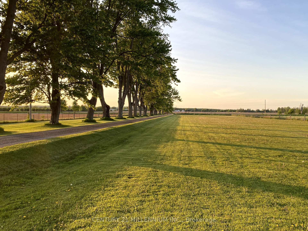$1,389,999
Available - For Sale
Listing ID: N11989763
5065 Tenth Line , New Tecumseth, L0G 1A0, Simcoe
| We're truly selling sunsets with this property! The views are absolutely amazing. Set on 2.49 acres, this rare find boasts two distinct living areas divided by a well-equipped kitchen, opening up endless possibilities for a home business, multi-generational living, or spacious accommodations for a large family. Inside, you'll find 4 bedrooms and 3 bathrooms across 1,993 square feet of inviting living space. The main floor features a large laundry room with a sink that provides direct access to both the oversized 720 sq ft garage and the expansive backyard. The first living room is exceptionally large, highlighted by a stunning propane fireplace, generous windows, and direct access to the front deck. Upstairs, the primary loft offers its own cozy fireplace, a 3-piece ensuite, and a roomy walk-in closet. The kitchen is a chefs delight with beautiful slate floors, quartz countertops, and a stainless steel double farmhouse sink. A second living room, complete with a brick wood-burning fireplace, flows into an open dining area with large windows and a separate entrance to the front deck. Additionally, two large bedrooms on the second floor share a sleek 4-piece bathroom, while a versatile fourth bedroom on the main floor can easily serve as an office or formal dining area. This property is brimming with versatility. |
| Price | $1,389,999 |
| Taxes: | $5221.62 |
| DOM | 18 |
| Occupancy: | Owner |
| Address: | 5065 Tenth Line , New Tecumseth, L0G 1A0, Simcoe |
| Lot Size: | 145.08 x 750.54 (Feet) |
| Acreage: | 2-4.99 |
| Directions/Cross Streets: | Hwy 400 To Exit 88/89 W ; N on 27 ; L on 10th Line |
| Rooms: | 7 |
| Rooms +: | 0 |
| Bedrooms: | 4 |
| Bedrooms +: | 0 |
| Kitchens: | 1 |
| Kitchens +: | 0 |
| Family Room: | T |
| Basement: | Crawl Space, Unfinished |
| Level/Floor | Room | Length(ft) | Width(ft) | Descriptions | |
| Room 1 | Main | Mudroom | 13.97 | 5.71 | Tile Floor |
| Room 2 | Main | Mud Room | 13.97 | 5.71 | Tile Floor |
| Room 3 | Main | Living Ro | 12.33 | 11.41 | W/W Fireplace, Open Concept, Hardwood Floor |
| Room 4 | Main | Dining Ro | 12.17 | 13.45 | Large Window, Hardwood Floor, Open Concept |
| Room 5 | Main | Kitchen | 14.89 | 13.91 | Slate Flooring, Centre Island, 2 Pc Bath |
| Room 6 | Main | Family Ro | 24.53 | 14.27 | Fireplace, Hardwood Floor |
| Room 7 | Main | Laundry | 10.07 | 9.12 | Tile Floor, W/O To Deck |
| Room 8 | Main | Bedroom 4 | 10.07 | 9.12 | Hardwood Floor, Closet, Large Window |
| Room 9 | Upper | Primary B | 23.42 | 22.11 | 3 Pc Ensuite, Walk-In Closet(s), Fireplace |
| Room 10 | Upper | Bedroom 2 | 16.24 | 12.2 | Hardwood Floor, Large Closet, 4 Pc Bath |
| Room 11 | Upper | Bedroom 3 | 16.24 | 12 | Hardwood Floor, Large Closet, 4 Pc Bath |
| Room 12 | Basement | Other | 11.94 | 29.88 | |
| Room 13 | Basement | Other | 9.84 | 29.88 |
| Washroom Type | No. of Pieces | Level |
| Washroom Type 1 | 3 | |
| Washroom Type 2 | 2 | |
| Washroom Type 3 | 4 | |
| Washroom Type 4 | 3 | |
| Washroom Type 5 | 2 | |
| Washroom Type 6 | 4 | |
| Washroom Type 7 | 0 | Second |
| Washroom Type 8 | 0 | |
| Washroom Type 9 | 3 | |
| Washroom Type 10 | 2 | |
| Washroom Type 11 | 4 | |
| Washroom Type 12 | 0 | Second |
| Washroom Type 13 | 0 | |
| Washroom Type 14 | 3 | |
| Washroom Type 15 | 2 | |
| Washroom Type 16 | 4 | |
| Washroom Type 17 | 0 | Second |
| Washroom Type 18 | 0 | |
| Washroom Type 19 | 3 | |
| Washroom Type 20 | 2 | |
| Washroom Type 21 | 4 | |
| Washroom Type 22 | 0 | Second |
| Washroom Type 23 | 0 |
| Total Area: | 0.00 |
| Approximatly Age: | 51-99 |
| Property Type: | Detached |
| Style: | 2-Storey |
| Exterior: | Board & Batten , Stone |
| Garage Type: | Attached |
| (Parking/)Drive: | Private Do |
| Drive Parking Spaces: | 10 |
| Park #1 | |
| Parking Type: | Private Do |
| Park #2 | |
| Parking Type: | Private Do |
| Park #3 | |
| Parking Type: | Circular D |
| Pool: | None |
| Approximatly Age: | 51-99 |
| Approximatly Square Footage: | 2500-3000 |
| Property Features: | Fenced Yard |
| CAC Included: | N |
| Water Included: | N |
| Cabel TV Included: | N |
| Common Elements Included: | N |
| Heat Included: | N |
| Parking Included: | N |
| Condo Tax Included: | N |
| Building Insurance Included: | N |
| Fireplace/Stove: | Y |
| Heat Source: | Propane |
| Heat Type: | Forced Air |
| Central Air Conditioning: | Central Air |
| Central Vac: | N |
| Laundry Level: | Syste |
| Ensuite Laundry: | F |
| Sewers: | Septic |
| Water: | Drilled W |
| Water Supply Types: | Drilled Well |
$
%
Years
This calculator is for demonstration purposes only. Always consult a professional
financial advisor before making personal financial decisions.
| Although the information displayed is believed to be accurate, no warranties or representations are made of any kind. |
| CENTURY 21 MILLENNIUM INC. |
|
|

Millennium Precon Group
division of Century 21 Millennium Inc.,Brokerage
Bus:
1 888-450-8301
| Virtual Tour | Book Showing | Email a Friend |
Jump To:
At a Glance:
| Type: | Freehold - Detached |
| Area: | Simcoe |
| Municipality: | New Tecumseth |
| Neighbourhood: | Rural New Tecumseth |
| Style: | 2-Storey |
| Lot Size: | 145.08 x 750.54(Feet) |
| Approximate Age: | 51-99 |
| Tax: | $5,221.62 |
| Beds: | 4 |
| Baths: | 3 |
| Fireplace: | Y |
| Pool: | None |
Locatin Map:
Payment Calculator:

