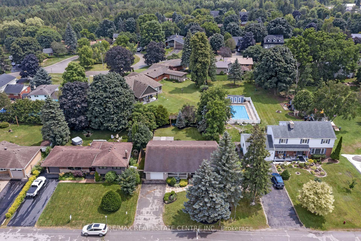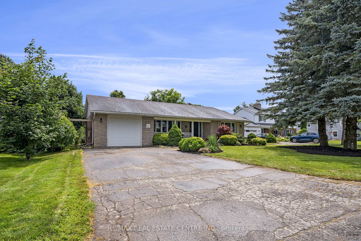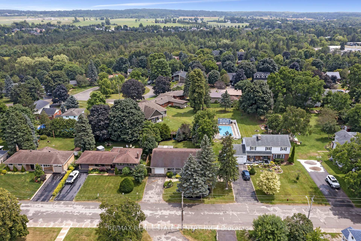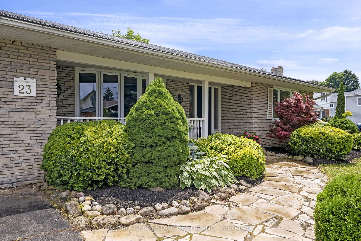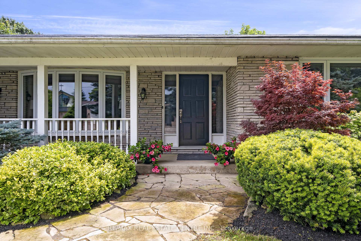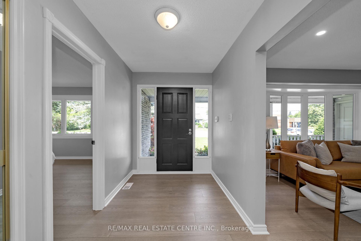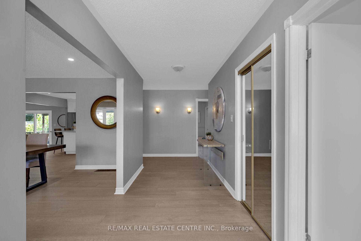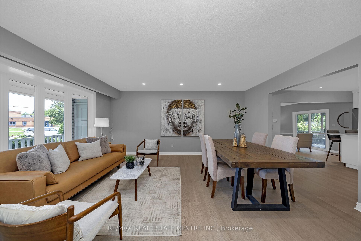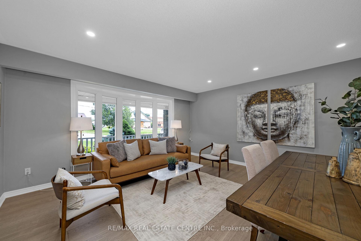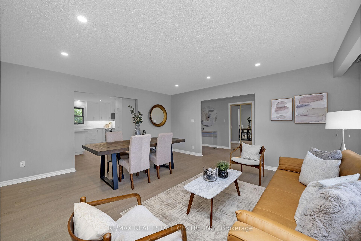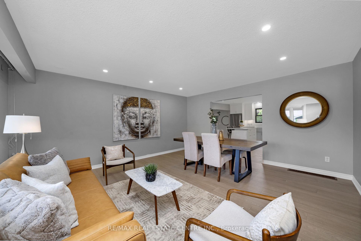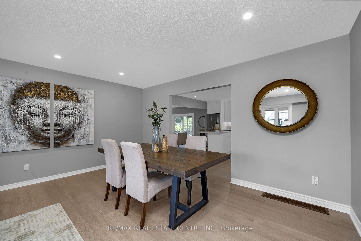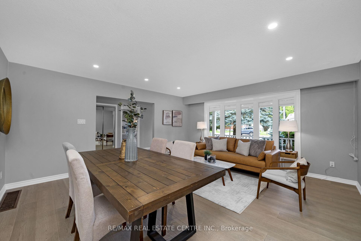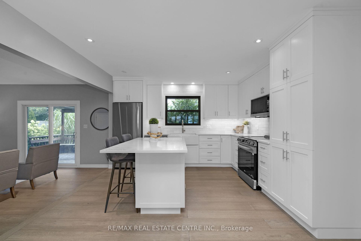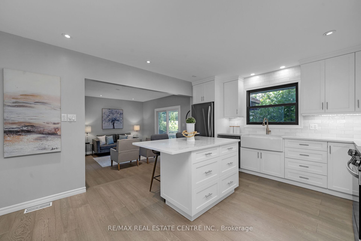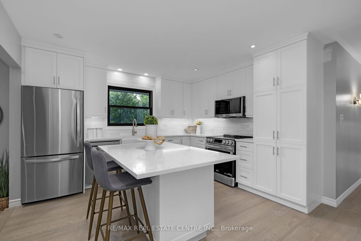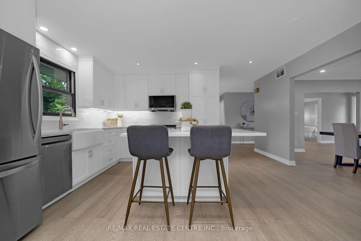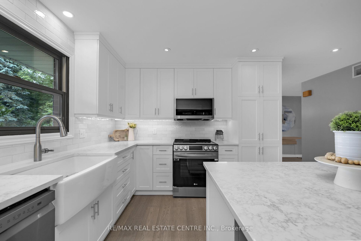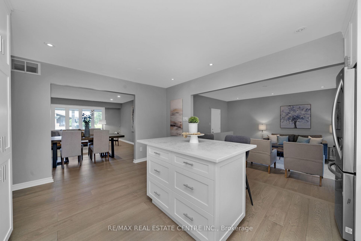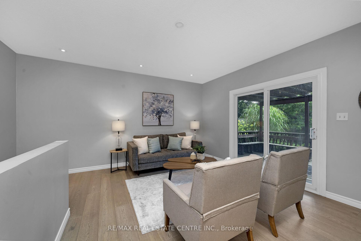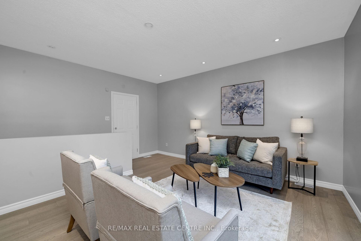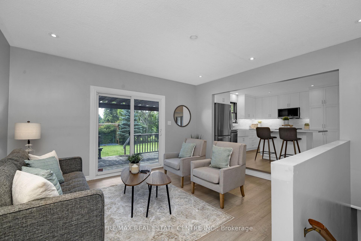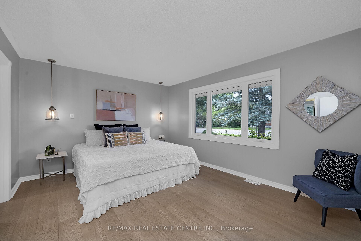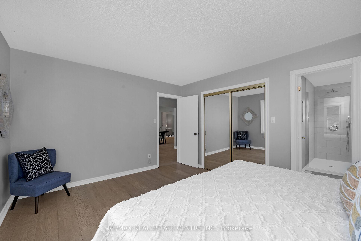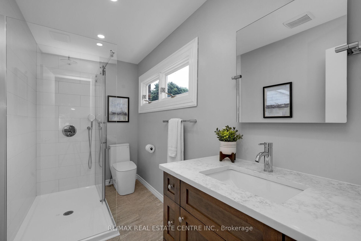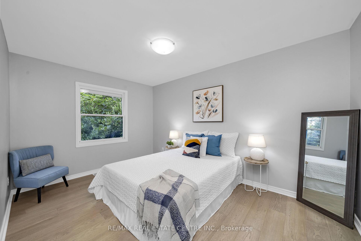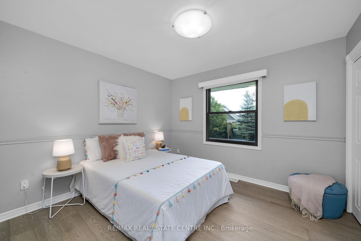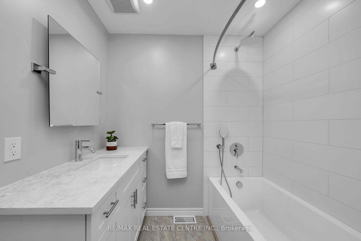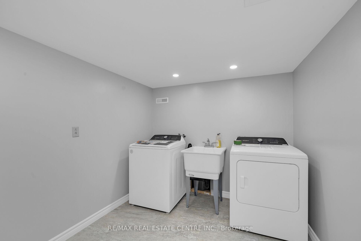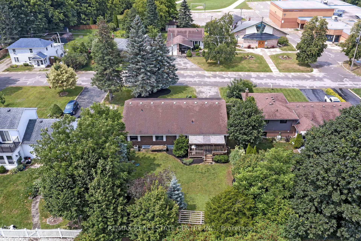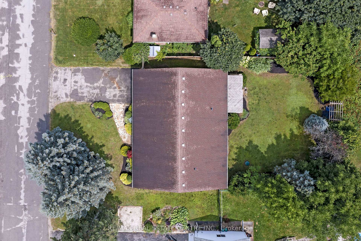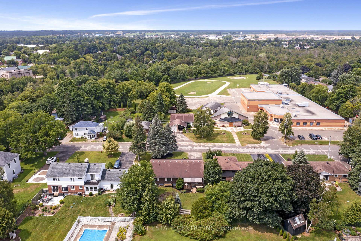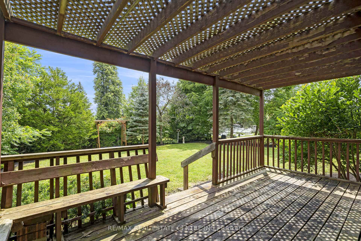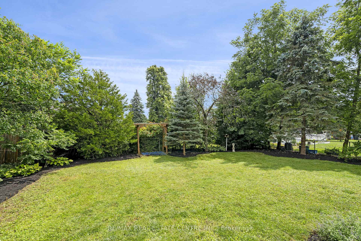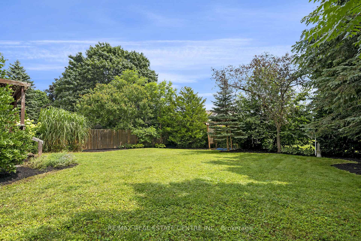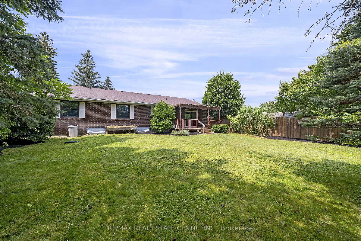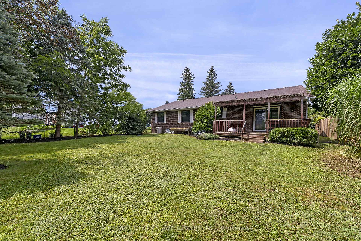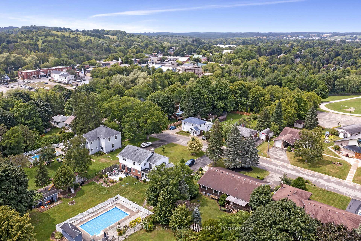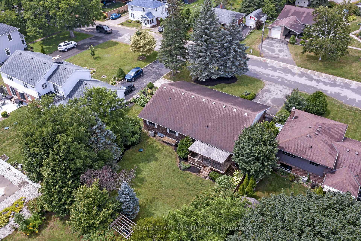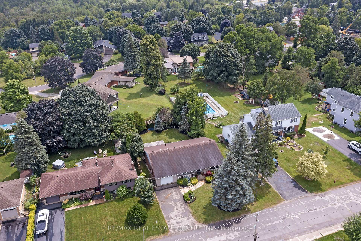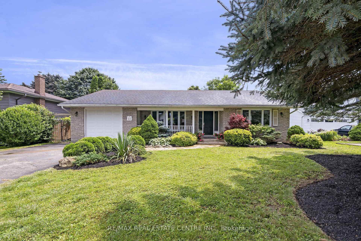$999,500
Available - For Sale
Listing ID: X11996523
23 Millwood Road , Erin, N0B 1T0, Wellington
| Ohhhhh, it's fabulous! This lovely home on one of the most family friendly streets in the Village of Erin is ready for you. A complete main floor renovation, but this isn't a flip, this renovation is done top level with custom cabinetry and flooring. Two main floor baths, 3 main floor bedrooms, a huge front living and dining room PLUS another family room off the open kitchen. And the kitchen is outta the park! Interior access to the garage and a lovely backyard to boot. The full basement is just waiting for your creative juices where you can add bedrooms and a recreation room. Only a 35-minute drive to the GTA, 20 minutes to Acton or Georgetown GO Trains. Don't sit on this, its fabulous! **EXTRAS** Engineered Hardwood (2024), Kitchen (2024), Bathroom (2024), Light Fixtures (2024), Pot Lights in Living, Kitchen and Dining (2024), Main Floor Plumbing (2024), Stainless Steel Fridge, Stove, Dishwasher and Microwave (2024) |
| Mortgage: Treat As Clear |
| Price | $999,500 |
| Taxes: | $4820.00 |
| DOM | 13 |
| Occupancy: | Owner |
| Address: | 23 Millwood Road , Erin, N0B 1T0, Wellington |
| Lot Size: | 65.00 x 120.00 (Feet) |
| Acreage: | < .50 |
| Directions/Cross Streets: | Main Street/Millwood Road |
| Rooms: | 7 |
| Rooms +: | 5 |
| Bedrooms: | 3 |
| Bedrooms +: | 0 |
| Kitchens: | 1 |
| Family Room: | T |
| Basement: | Unfinished, Full |
| Level/Floor | Room | Length(ft) | Width(ft) | Descriptions | |
| Room 1 | Main | Foyer | 18.83 | 6.2 | Hardwood Floor, Double Closet, Overlooks Frontyard |
| Room 2 | Main | Living Ro | 16.89 | 15.35 | Hardwood Floor, Pot Lights, Bow Window |
| Room 3 | Main | Kitchen | 15.51 | 11.38 | Stainless Steel Appl, Centre Island, Quartz Counter |
| Room 4 | Main | Family Ro | 14.92 | 11.61 | Hardwood Floor, Access To Garage, W/O To Deck |
| Room 5 | Main | Primary B | 14.33 | 11.84 | Hardwood Floor, Double Closet, 3 Pc Ensuite |
| Room 6 | Main | Bedroom 2 | 10.96 | 9.84 | Hardwood Floor, Double Closet, Overlooks Backyard |
| Room 7 | Main | Bedroom 3 | 13.94 | 9.91 | Hardwood Floor, Double Closet, Overlooks Backyard |
| Room 8 | Lower | Laundry | 13.48 | 7.84 | Vinyl Floor, Pot Lights, Laundry Sink |
| Room 9 | Lower | Recreatio | 21.88 | 17.55 | Unfinished, Concrete Floor |
| Room 10 | Lower | Utility R | 21.98 | 14.2 | Unfinished, Concrete Floor |
| Room 11 | Lower | Other | 14.33 | 11.87 | Concrete Floor, Window |
| Room 12 | Lower | Other | 14.33 | 11.87 | Concrete Floor, Window |
| Washroom Type | No. of Pieces | Level |
| Washroom Type 1 | 3 | Main |
| Washroom Type 2 | 4 | Main |
| Washroom Type 3 | 3 | Main |
| Washroom Type 4 | 4 | Main |
| Washroom Type 5 | 0 | |
| Washroom Type 6 | 0 | |
| Washroom Type 7 | 0 | |
| Washroom Type 8 | 3 | Main |
| Washroom Type 9 | 4 | Main |
| Washroom Type 10 | 0 | |
| Washroom Type 11 | 0 | |
| Washroom Type 12 | 0 | |
| Washroom Type 13 | 3 | Main |
| Washroom Type 14 | 4 | Main |
| Washroom Type 15 | 0 | |
| Washroom Type 16 | 0 | |
| Washroom Type 17 | 0 | |
| Washroom Type 18 | 3 | Main |
| Washroom Type 19 | 4 | Main |
| Washroom Type 20 | 0 | |
| Washroom Type 21 | 0 | |
| Washroom Type 22 | 0 | |
| Washroom Type 23 | 3 | Main |
| Washroom Type 24 | 4 | Main |
| Washroom Type 25 | 0 | |
| Washroom Type 26 | 0 | |
| Washroom Type 27 | 0 | |
| Washroom Type 28 | 3 | Main |
| Washroom Type 29 | 4 | Main |
| Washroom Type 30 | 0 | |
| Washroom Type 31 | 0 | |
| Washroom Type 32 | 0 | |
| Washroom Type 33 | 3 | Main |
| Washroom Type 34 | 4 | Main |
| Washroom Type 35 | 0 | |
| Washroom Type 36 | 0 | |
| Washroom Type 37 | 0 |
| Total Area: | 0.00 |
| Approximatly Age: | 31-50 |
| Property Type: | Detached |
| Style: | Bungalow |
| Exterior: | Brick |
| Garage Type: | Attached |
| (Parking/)Drive: | Private |
| Drive Parking Spaces: | 2 |
| Park #1 | |
| Parking Type: | Private |
| Park #2 | |
| Parking Type: | Private |
| Pool: | None |
| Approximatly Age: | 31-50 |
| Approximatly Square Footage: | 1500-2000 |
| Property Features: | Fenced Yard, Level, Place Of Worship, School |
| CAC Included: | N |
| Water Included: | N |
| Cabel TV Included: | N |
| Common Elements Included: | N |
| Heat Included: | N |
| Parking Included: | N |
| Condo Tax Included: | N |
| Building Insurance Included: | N |
| Fireplace/Stove: | N |
| Heat Source: | Gas |
| Heat Type: | Forced Air |
| Central Air Conditioning: | Central Air |
| Central Vac: | N |
| Laundry Level: | Syste |
| Ensuite Laundry: | F |
| Sewers: | Septic |
| Utilities-Cable: | A |
| Utilities-Hydro: | Y |
| Utilities-Sewers: | N |
| Utilities-Gas: | Y |
| Utilities-Municipal Water: | Y |
| Utilities-Telephone: | A |
$
%
Years
This calculator is for demonstration purposes only. Always consult a professional
financial advisor before making personal financial decisions.
| Although the information displayed is believed to be accurate, no warranties or representations are made of any kind. |
| CENTURY 21 MILLENNIUM INC. |
|
|

Millennium Precon Group
division of Century 21 Millennium Inc.,Brokerage
Bus:
1 888-450-8301
| Virtual Tour | Book Showing | Email a Friend |
Jump To:
At a Glance:
| Type: | Freehold - Detached |
| Area: | Wellington |
| Municipality: | Erin |
| Neighbourhood: | Erin |
| Style: | Bungalow |
| Lot Size: | 65.00 x 120.00(Feet) |
| Approximate Age: | 31-50 |
| Tax: | $4,820 |
| Beds: | 3 |
| Baths: | 2 |
| Fireplace: | N |
| Pool: | None |
Locatin Map:
Payment Calculator:

