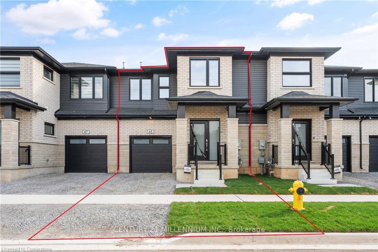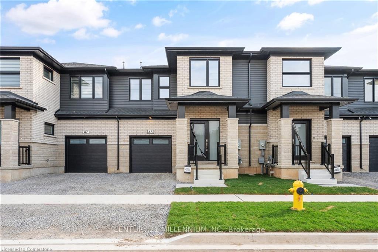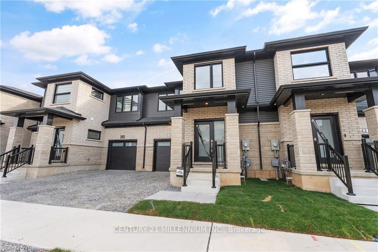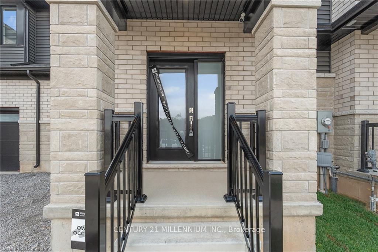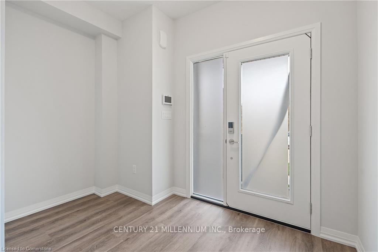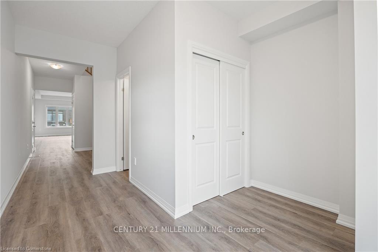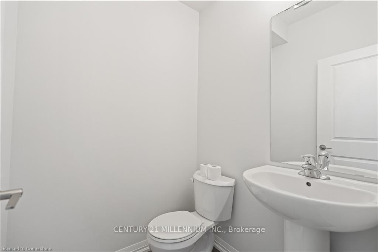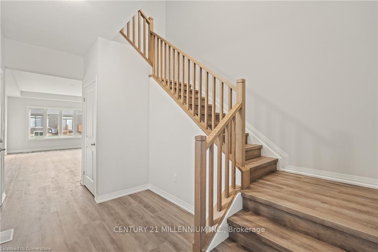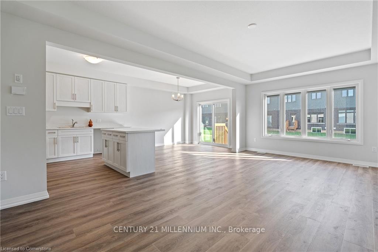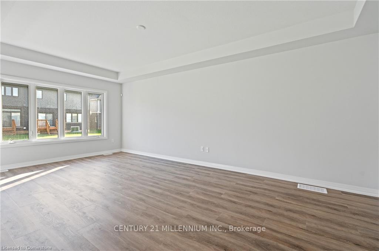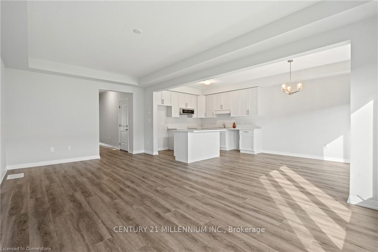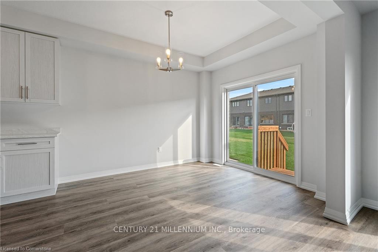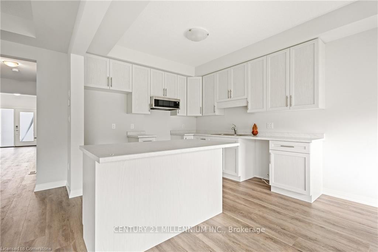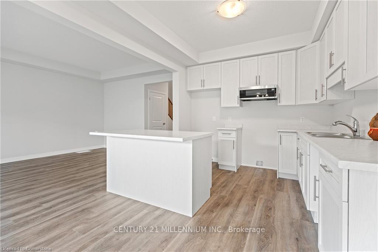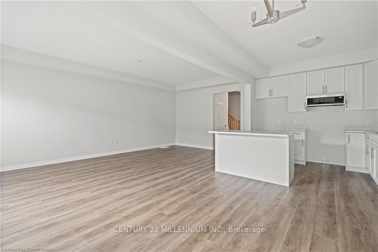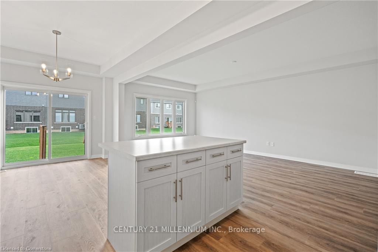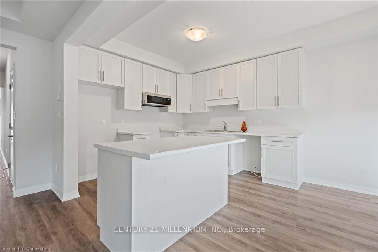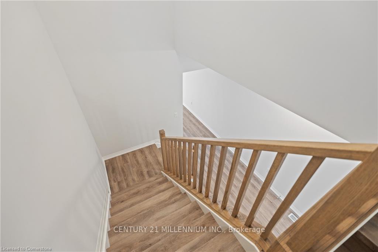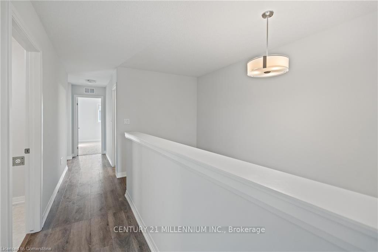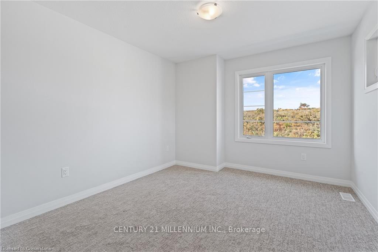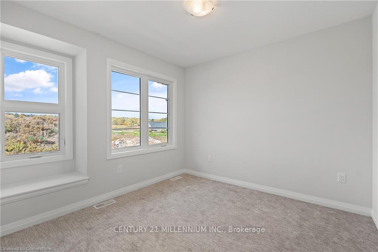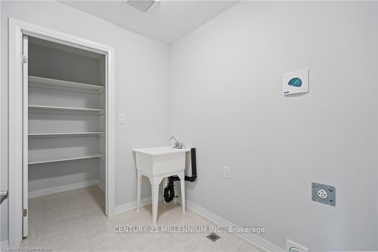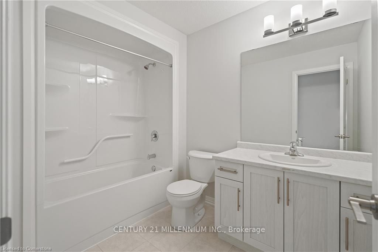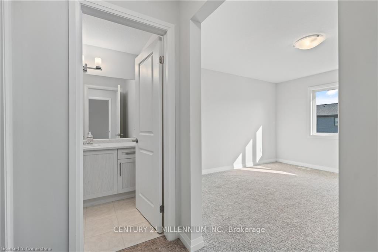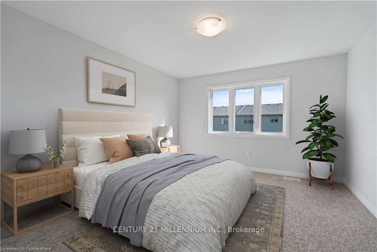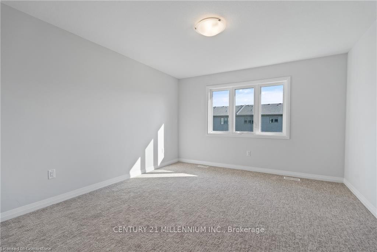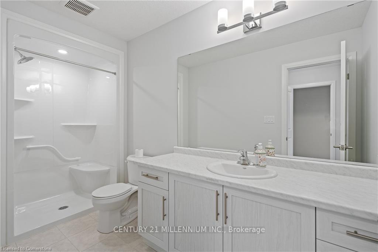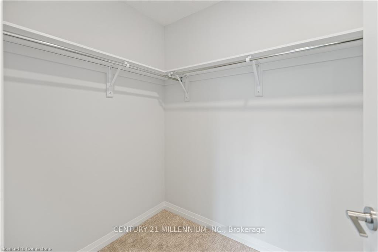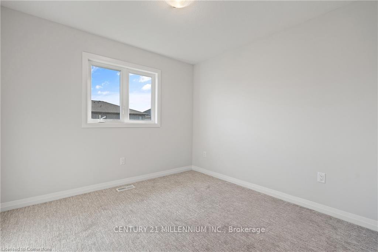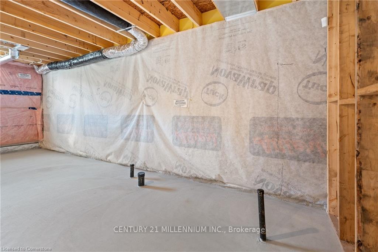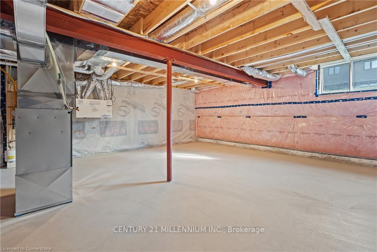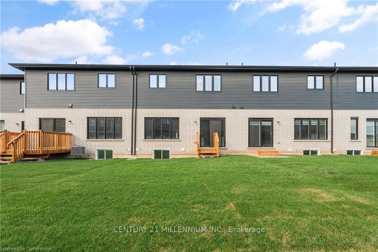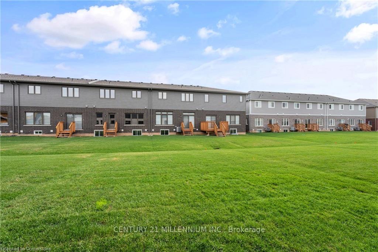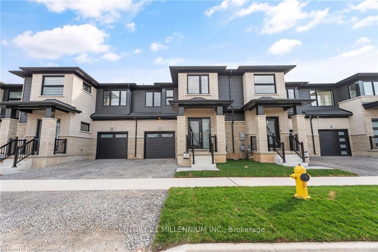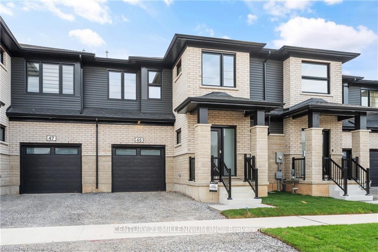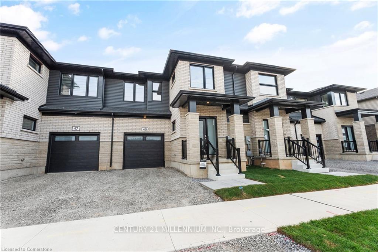$734,900
Available - For Sale
Listing ID: X12181117
45 Saffron Way , Pelham, L0S 1E1, Niagara
| BEST-PRICED 2,000 SQ. FT. TOWNHOME IN THE NEIGHBORHOOD! Discover this stunning, never-lived-in freehold townhouse located in one of Fonthills most sought-after communities. Featuring a spacious, modern layout with 4 large bedrooms and 2.5 bathrooms, this home offers 9 ceilings on the main floor, an upgraded kitchen with tall cabinets and a slim vented microwave, and an open-concept living/dining area filled with natural light. Enjoy peaceful views as the home fronts onto a future park, with a large backyard, fresh sod, and a soon-to-be-completed driveway by the builder. The second level includes four bright bedrooms, two full baths, and a convenient laundry room. The basement is roughed-in for a future bathroom and includes an enlarged window. Just 12 minutes from Brock University and close to schools, transit, shops, dining, and the community center, this home offers unbeatable value and location. Dont miss this incredible opportunity to own in one of Niagaras finest neighborhoods! |
| Price | $734,900 |
| Taxes: | $0.00 |
| Occupancy: | Vacant |
| Address: | 45 Saffron Way , Pelham, L0S 1E1, Niagara |
| Directions/Cross Streets: | Port Robinson Rd & Rice Rd |
| Rooms: | 8 |
| Bedrooms: | 4 |
| Bedrooms +: | 0 |
| Family Room: | T |
| Basement: | Full, Unfinished |
| Level/Floor | Room | Length(ft) | Width(ft) | Descriptions | |
| Room 1 | Main | Kitchen | 10.36 | 10.59 | Centre Island, Combined w/Dining |
| Room 2 | Main | Dining Ro | 10.36 | 11.58 | Combined w/Kitchen, W/O To Garage, Sliding Doors |
| Room 3 | Main | Great Roo | 12.6 | 21.58 | Open Concept, Window |
| Room 4 | Second | Primary B | 12.4 | 13.78 | 4 Pc Ensuite, Walk-In Closet(s), Window |
| Room 5 | Second | Bedroom 2 | 9.97 | 9.97 | Closet, Window |
| Room 6 | Second | Bedroom 3 | 10.3 | 9.97 | Window, Closet |
| Room 7 | Second | Bedroom 4 | 10.3 | 10.79 | Closet, Window |
| Room 8 | Second | Laundry |
| Washroom Type | No. of Pieces | Level |
| Washroom Type 1 | 4 | Second |
| Washroom Type 2 | 4 | Second |
| Washroom Type 3 | 2 | Main |
| Washroom Type 4 | 0 | |
| Washroom Type 5 | 0 |
| Total Area: | 0.00 |
| Approximatly Age: | New |
| Property Type: | Att/Row/Townhouse |
| Style: | 2-Storey |
| Exterior: | Brick, Stone |
| Garage Type: | Built-In |
| (Parking/)Drive: | Private |
| Drive Parking Spaces: | 1 |
| Park #1 | |
| Parking Type: | Private |
| Park #2 | |
| Parking Type: | Private |
| Pool: | None |
| Approximatly Age: | New |
| Approximatly Square Footage: | 2000-2500 |
| Property Features: | Clear View, Park |
| CAC Included: | N |
| Water Included: | N |
| Cabel TV Included: | N |
| Common Elements Included: | N |
| Heat Included: | N |
| Parking Included: | N |
| Condo Tax Included: | N |
| Building Insurance Included: | N |
| Fireplace/Stove: | N |
| Heat Type: | Forced Air |
| Central Air Conditioning: | Central Air |
| Central Vac: | N |
| Laundry Level: | Syste |
| Ensuite Laundry: | F |
| Sewers: | Sewer |
$
%
Years
This calculator is for demonstration purposes only. Always consult a professional
financial advisor before making personal financial decisions.
| Although the information displayed is believed to be accurate, no warranties or representations are made of any kind. |
| CENTURY 21 MILLENNIUM INC. |
|
|

Millennium Precon Group
division of Century 21 Millennium Inc.,Brokerage
Bus:
1 888-450-8301
| Book Showing | Email a Friend |
Jump To:
At a Glance:
| Type: | Freehold - Att/Row/Townhouse |
| Area: | Niagara |
| Municipality: | Pelham |
| Neighbourhood: | 662 - Fonthill |
| Style: | 2-Storey |
| Approximate Age: | New |
| Beds: | 4 |
| Baths: | 3 |
| Fireplace: | N |
| Pool: | None |
Locatin Map:
Payment Calculator:

